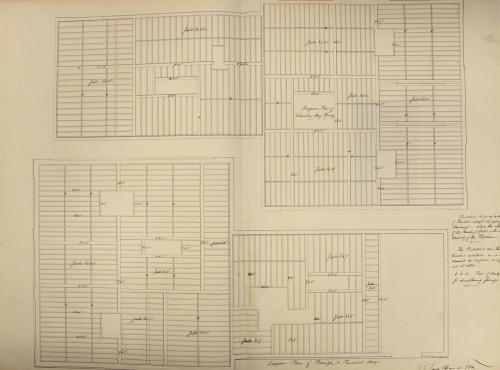
Diagram Plan of Flooring, Wheeler House Drawings
Artist:
YOUNG, Ammi Burnham, 1798-1874
Date: 1840
Location depicted:Burlington, Vermont, United States
Medium: watercolor and ink, in cardboard and leather binding; pen and ink
Dimensions:
21 in x 28 1/4 in
Classification: Visual Works
Credit Line: Transfer from Land Records Office, University of Vermont
Object number: 1967.10.9
DescriptionTwo titled pen and ink drawings of Wheeler House principal and chamber story floring showing joist positionings and measurements; notes on right margin
Not on view
In Collection(s)
Contact Us
- Staff Listing
- fleming@uvm.edu
- (802) 656-0750
- 61 Colchester Avenue, Burlington, Vermont 05405


